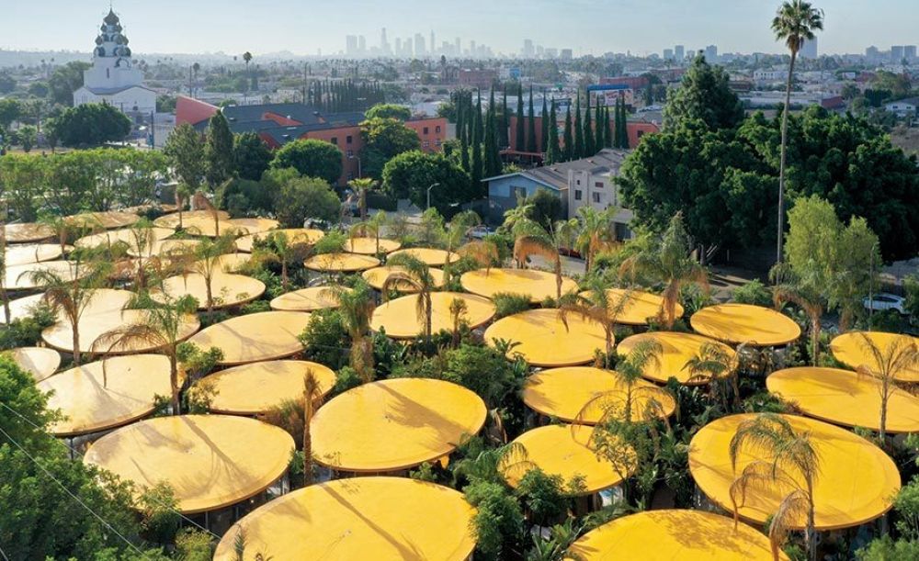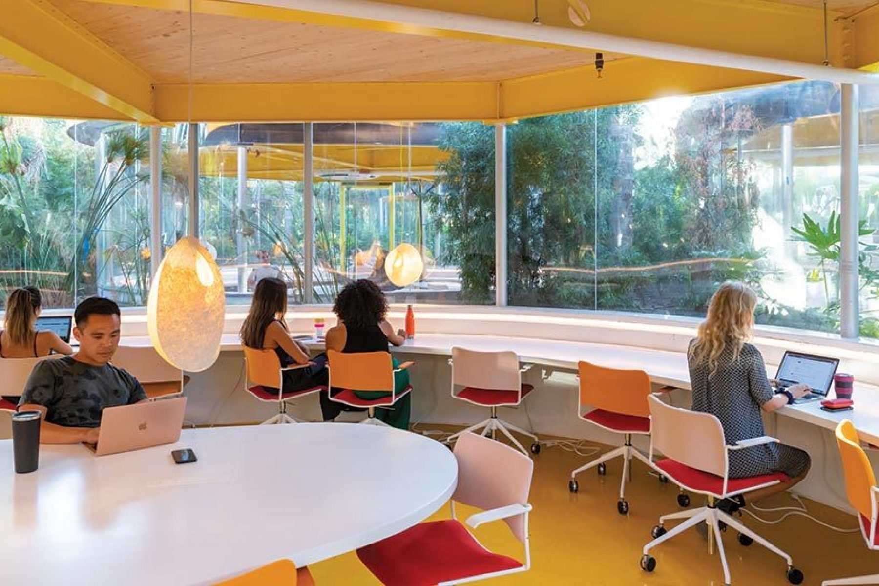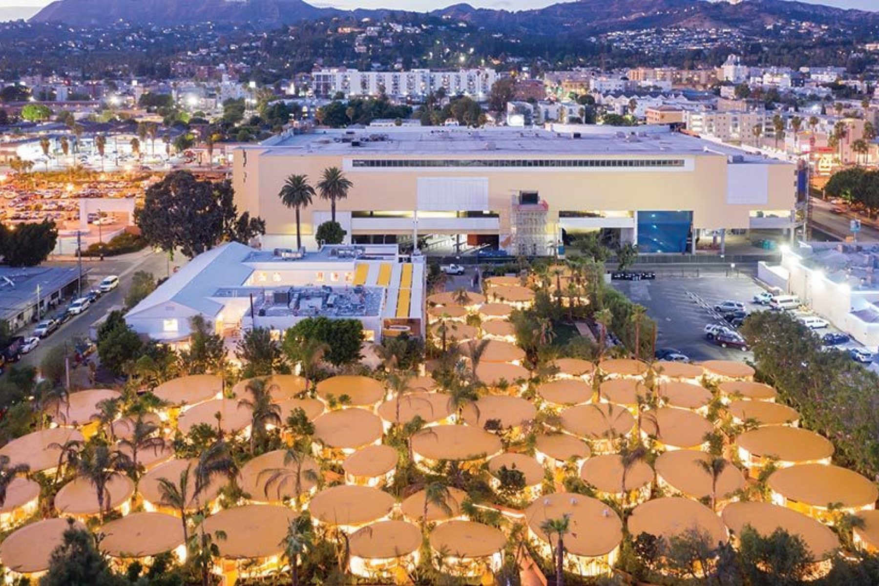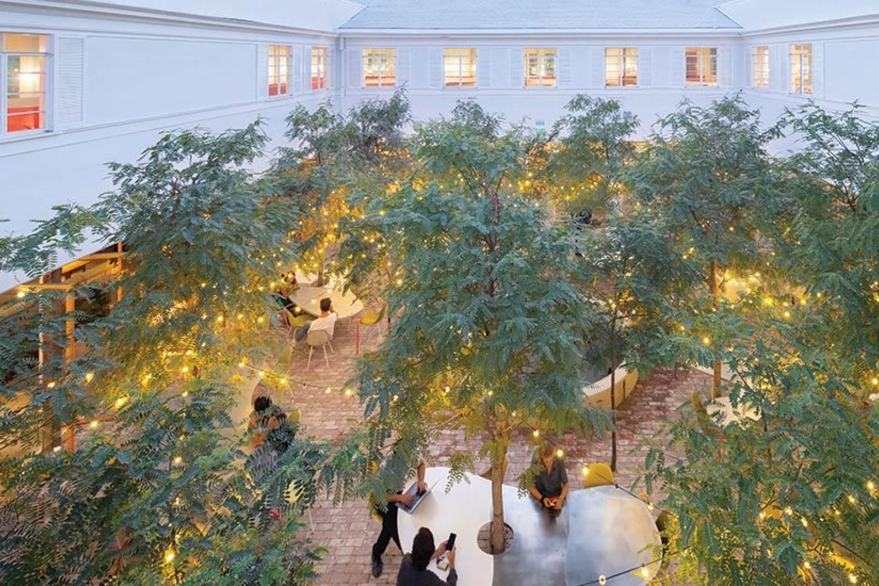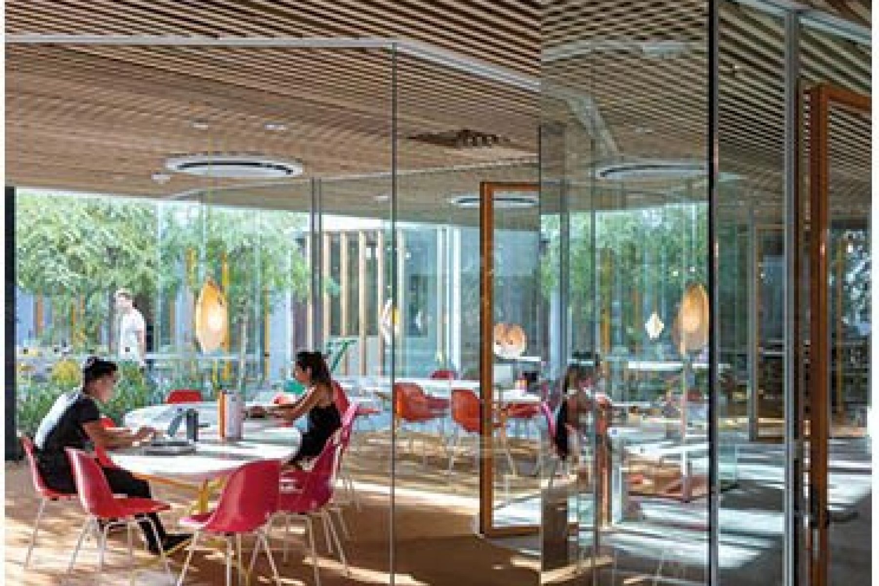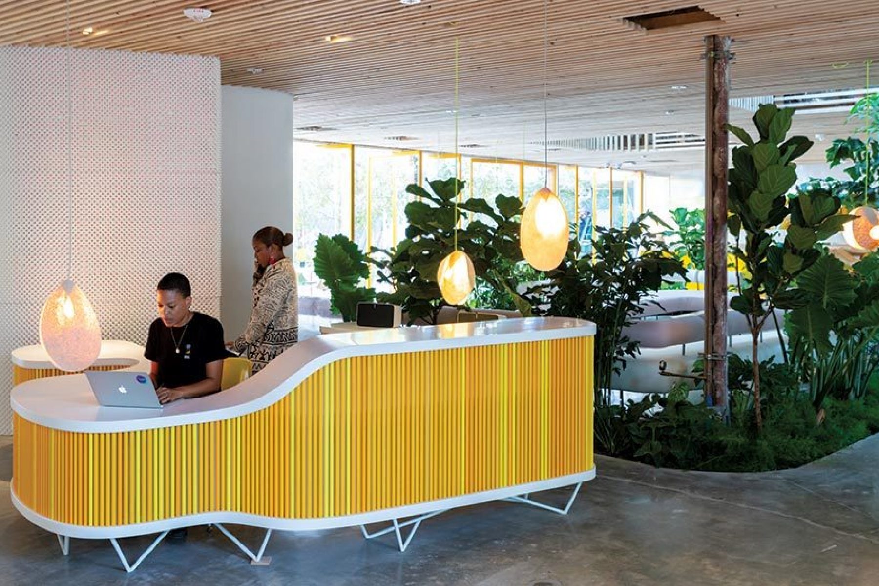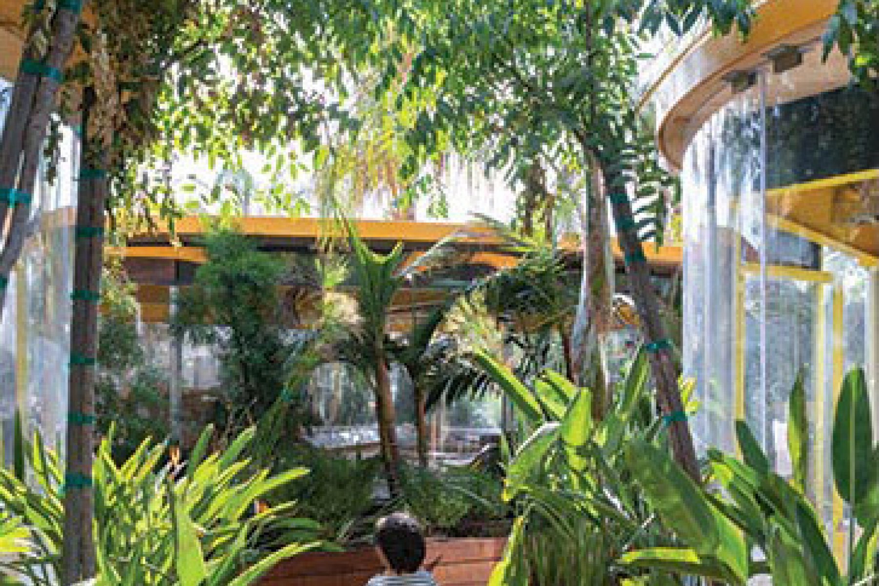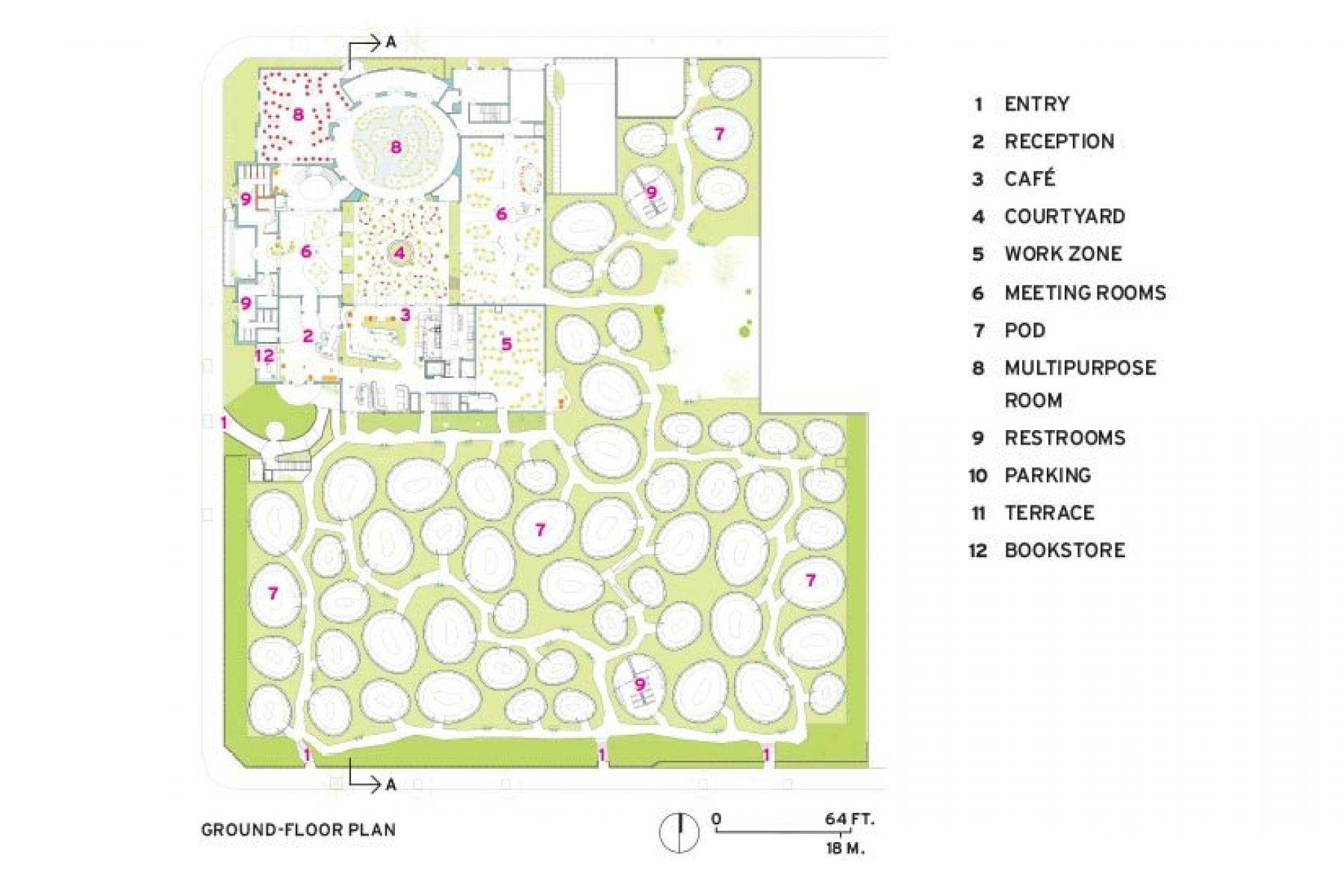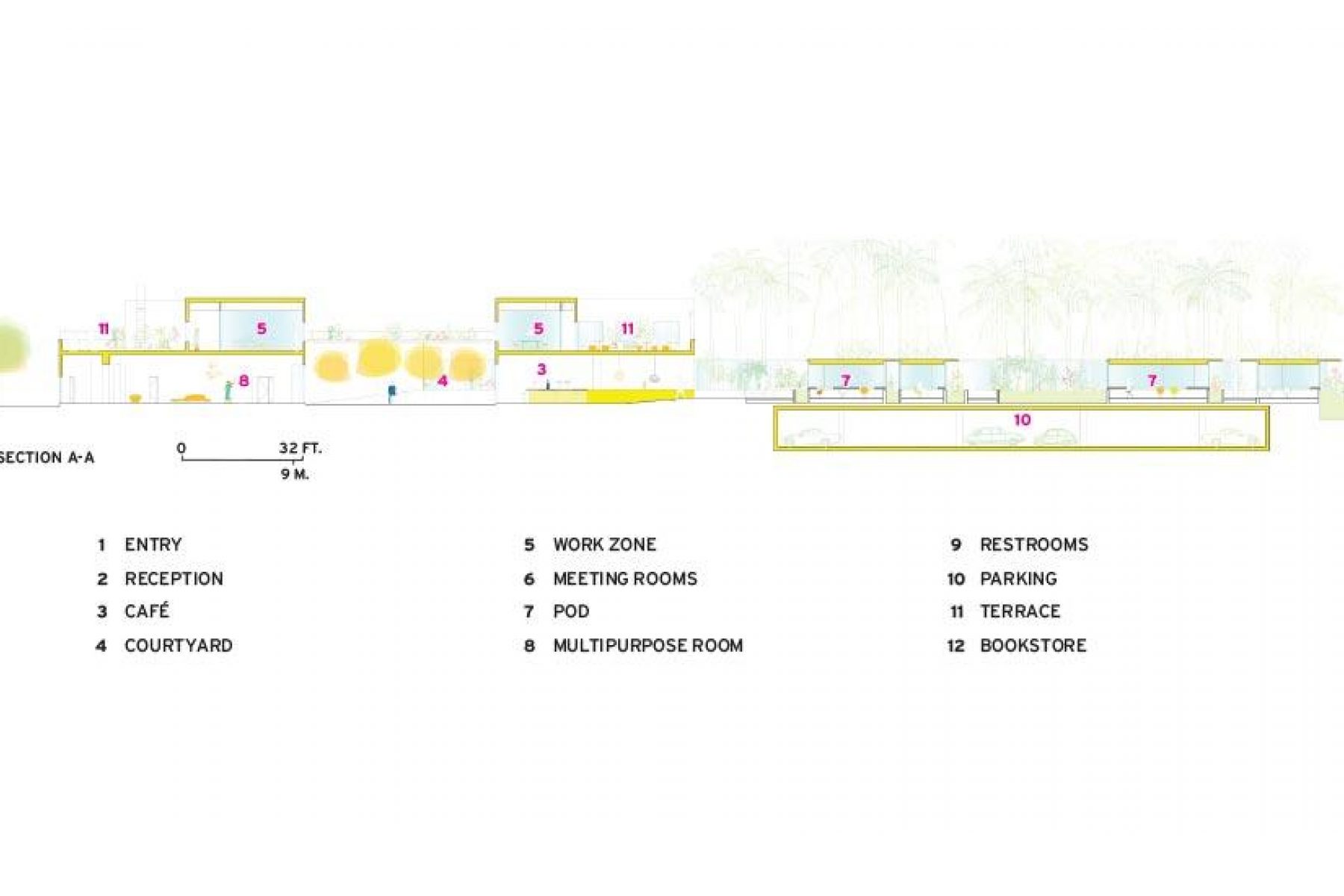LOS ANGELES | By Sarah Amelar | October 3, 2019
Nearly 1,000 potted plants flourish in every interior that architects Jose Selgas and Lucia Cano have created, between 2014 and now, for Second Home, the British-born workplace-sharing company. After all, a hothouse seems a fitting metaphor for an enterprise that nurtures creative entrepreneurial talent in its collective spaces. The fertile collaboration between the Madrid-based husband-and-wife partnership of SelgasCano and Second Home began with the company’s first location, in a former factory in London, and has continued with venues elsewhere in the city, plus one in Lisbon. All these projects have transformed spaces in existing buildings, suffusing them with vibrant color, curving forms, and, yes, burgeoning flora—making this fluid, laid-back architecture Second Home’s signature style. But the company’s most recent, and ambitious, project—in Los Angeles’ East Hollywood neighborhood—takes these recurrent themes to a whole other level.
With this first foothold in the United States, Second Home has developed a two-acre urban campus, on which it adapted a two-story 1964 structure, by Paul Revere Williams, and added 60 yellow-roofed oval “pods,” or individual huts, nestled into a newly created jungle. As Rohan Silva, who cofounded and codirects the company with Sam Aldenton, says, “Elsewhere, we worked incredibly hard to bring nature into buildings, but with L.A’s outrageously good weather, it’s the reverse: we’re immersing the buildings in nature.”
The dense landscape feels as if it grew wild on-site. But its 8,000-plus plants and trees, many trucked in within days of the opening, replaced a concrete parking lot and a secondary building (though a subterranean garage for 100 cars was retained and supplemented by 200 bicycle parking spots across the complex). It’s easy to suspend disbelief here. The huts seem sunken in a forest, but actually the land was installed around the new buildings (all deftly accomplished without excavation). Aside from their doorways, the one-room pods are enveloped, up to desk height, in raised, boxed planting beds that follow the meandering contours of narrow garden pathways. (The earth against the building bases performs double duty as passive climate-control-boosting insulation.) Above the soil level—aligned with the continuous communal desktop along each pod’s interior periphery—the curving exterior walls are transparent inch-thick acrylic with operable windows. The pods range from 248 to 588 square feet, the biggest accommodating up to 30-person teams.
Immersing people, not just architecture, in this thriving environment is key. “The idea is to create places where everyone can be inspired and productive, where there’s a community rich in different skills and talents, where spontaneous collisions and collaboration can happen,” says Silva, who was one of Prime Minister David Cameron’s policy advisors, working with the tech startup and entrepreneurial sector, before partnering with Aldenton, a founder of an early coworking space as well as nighttime street-food markets in London. To encourage “cross-pollination,” Second Home curates its “member” (or tenant) mix for diversity. So, tech and artificial-intelligence teams meet graphic artists, advertisers and innovative financiers encounter filmmakers, and so forth. Further enriching the blend, 25 percent of the members are nonprofits or charities, many receiving subsidized rates (full-price pods start at $650 per person monthly). With 100 percent occupancy on opening day last month, the Hollywood campus has a roster ranging from electric-car innovators to climate- control activists, a social-justice organization, and cinematic-special-effects designers.
Surrounded on two sides by pods, the existing building now houses shared zones for individuals or freelancers (starting at $200 a person monthly), plus a podcast studio, meeting rooms, and such open-to-the-public amenities as a bookshop, a flexible event space/auditorium (seating 200), and a restaurant/ café that spills onto a leafy terrace. Silva and Aldenton chose to retain Williams’s 30,000-square-foot structure, a former community center, restoring its Colonial Revival exterior, outdoor fountain, and grand stairway while encouraging the architects to make its interior and courtyard as hip, fresh, and whimsical as the rest of the campus. Upstairs in the main building, SelgasCano reinvented the workplace cubicle, creating a wandering path amid “studios” (typically, smaller alternatives to the freestanding pods), wrapped in faceted glass from desk height up, with sound-buffering carpet below. Long, wavy-edged team desks, punctuated by eclectic table lamps, line the interiors. Nearby, a roof terrace offers a refreshment bar amid potted lemon trees, overlooking the pods.
Downstairs, saffron-colored strand curtains line the multipurpose room, where pulleys can lift the bean-shaped work- tables (with mirrored undersides) to the ceiling to clear the space for events. Bright-colored hairpin legs, made of rebar, support SelgasCano-designed tables throughout the campus, including patio versions with trees poking through. Bordering the clustered pods is a yoga “wellness” garden, planted over a massive buried cistern to capture rainwater for the vegetation, much of it native and drought-tolerant.
On a recent visit, as the project neared completion, it was easy to imagine padding through this lush oasis in flip-flops, as if on an island jungle retreat—but, at the same time, the possibility of getting bona-fide creative work done here also seemed very real.
https://www.architecturalrecord.com/articles/14277-second-home-la-by-selgascano
